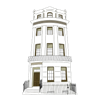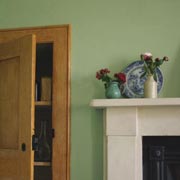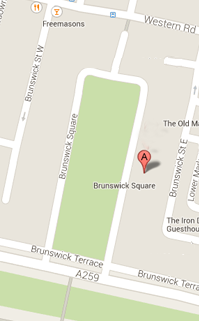Exhibition & venue hire
The main rooms in the Town House and its Basement Annexe are available for event, exhibition, film and photography hire. The proceeds are put towards the house's restoration and upkeep.
To help you plan your work there are links here to the paperwork, scale plans and elevations of the spaces and lots of images, plus links to images on other pages and websites.
The 'how much does it cost?' paperwork
Download our 2026 Rate Card here (37KB pdf file)
Download a Contract Example here (218KB pdf file)
Plans & drawings
These are architect's drawings annotated with dimensions, ceiling heights and the positions of doors, windows and other features.
Town House (13 Brunswick Square)
Measured drawing of ground floor (576KB pdf file)
Measured drawing of first floor (820KB pdf file)
Basement Annexe (10 Brunswick Square)
Measured drawing of Basement Annexe (221KB pdf file)
Drawn elevations of Housekeeper's Room (154KB pdf file)
Drawn elevations of Servants' Hall (140KB pdf file)
Drawn elevations of Kitchen (149KB pdf file)
Technical
Pictures need to have a hanging cord or, preferably, two D rings on the back of the frame.
To hang them we use the STAS system, with either Perlon cords or steel cable looped over our steel hanging bars and dropped down to take a Smartspring or Zipper hook, depending on the weight of the picture, with usually two cords and hooks per picture.
The maximum load for each combination:
perlon cord + 1x smartspring hook - up to 4kg (8.8lbs)
perlon cord + 1x zipper hook - up to 15 kg (33 lbs)
steel cable + 1x zipper hook - up to 20 kg (44 lbs)
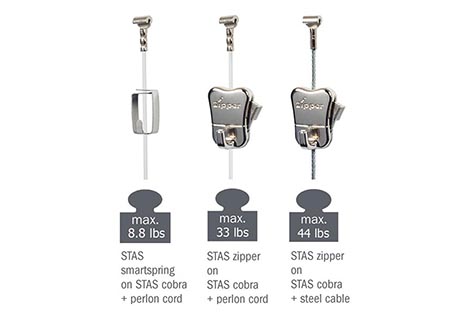
Video of your exhibition
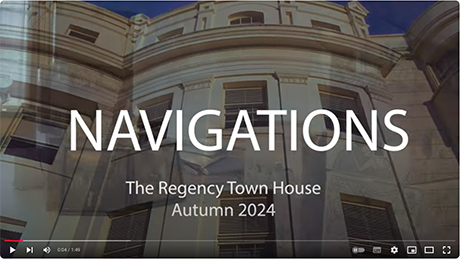
Local videographer Chaz Parvez shot this video of the 'Navigations' exhibition in the drawing rooms of The Regency Town House, in October 2025. Contact Chaz directly at chaz.parvez@gmail.com if you would like him to make a video of your exhibition.
Images
These are images of the Town House and its Basement Annexe, plus links to images on other pages and websites.
Click here to see images from photoshoots
Sussex Film Office website: images of the Town House
Sussex Film Office website: images of the Basement Annexe
Front Drawing Room
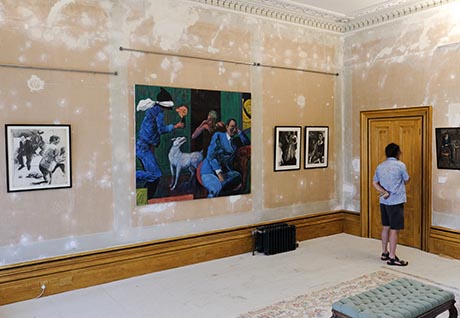
Front Drawing Room: pictures on north wall.
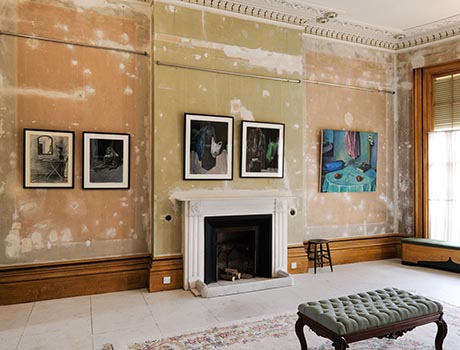
Front Drawing Room: pictures on south wall.
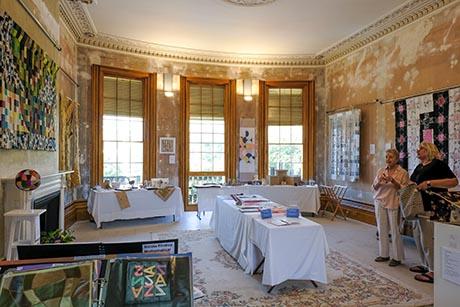
Front Drawing Room: west-facing windows.
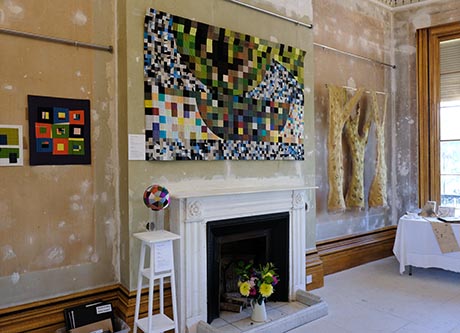
Front Drawing Room: south wall with fireplace.
Rear Drawing Room
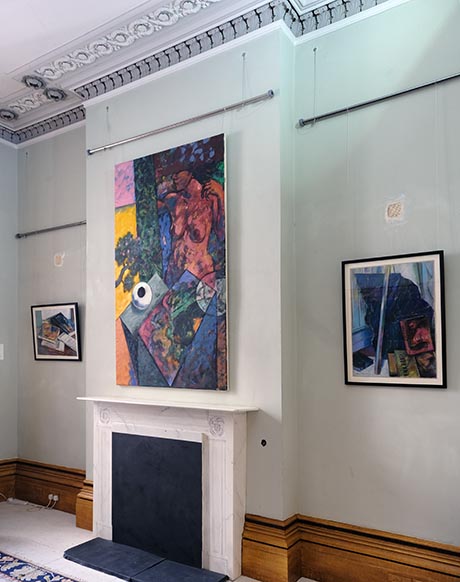
Rear Drawing Room: south wall fireplace.
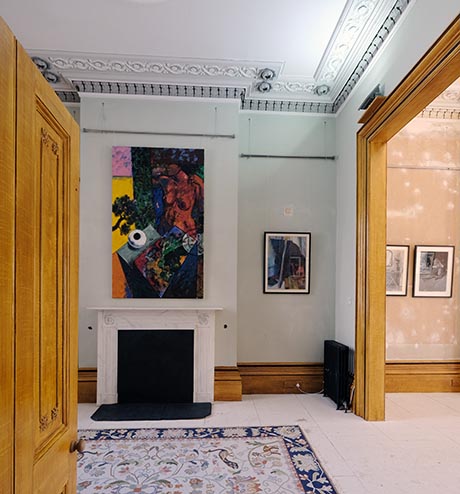
Rear Drawing Room: view through doorway, the front drawing room is to the left.
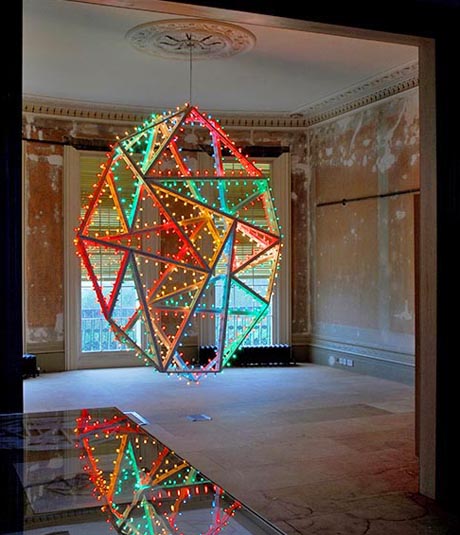
Rear Drawing Room: looking west, to front drawing room artwork.
Dining Room
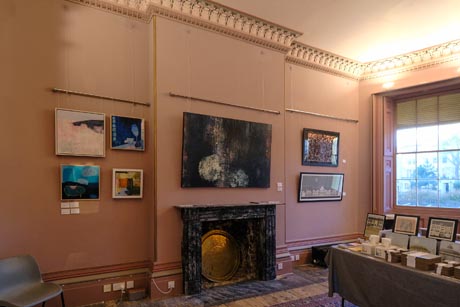
Dining Room: south wall with fireplace.
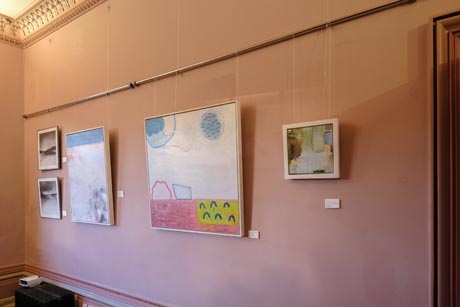
Dining Room: north wall.
Parlour
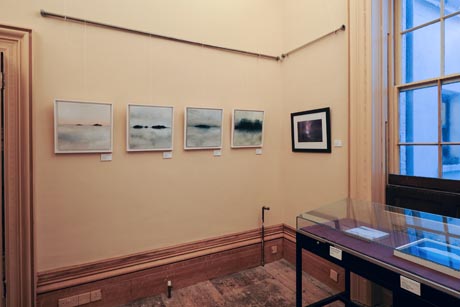
Parlour: west wall and north wall with door.
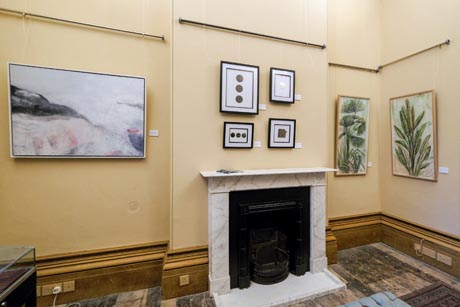
Parlour: south wall with fireplace.
Basement Annexe
Housekeeper's Room
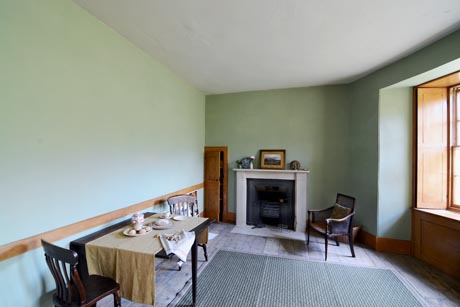
Housekeeper's Room: east wall and south wall with fireplace.
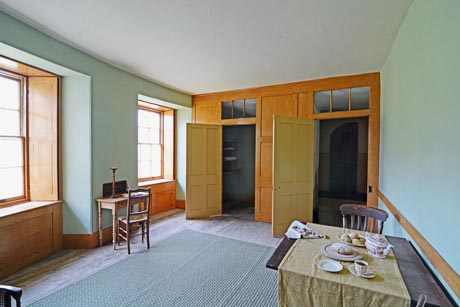
Housekeeper's Room: west wall with windows, north wall with doorway.
Wine Cellar
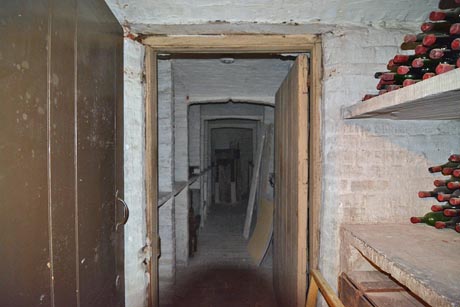
Wine cellar: looking south.
Servants' Hall
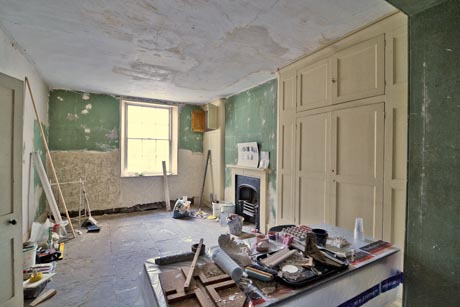
Servants' Hall: window in east wall, south wall fireplace, cupboards.
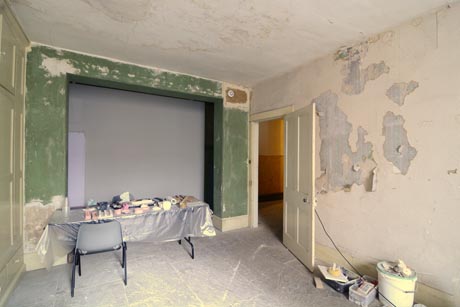
Servants' Hall: doorway in north wall, recess to western end.
Meat Safe
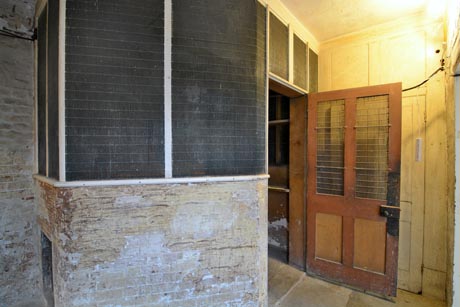
Meat Safe: exterior.
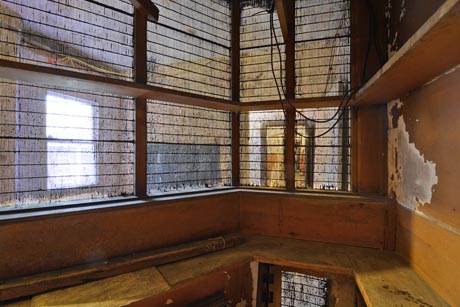
Meat Safe: interior.
Kitchen
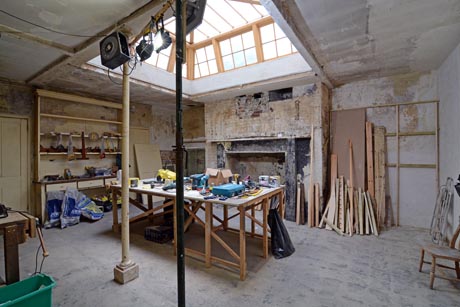
Kitchen: showing south wall with fireplace and east wall.
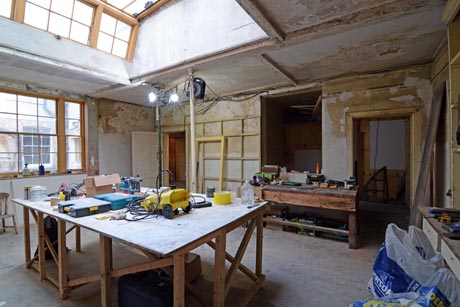
Kitchen: north wall with doorway, west wall with window.
