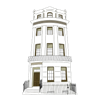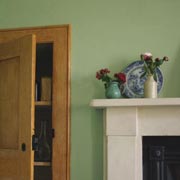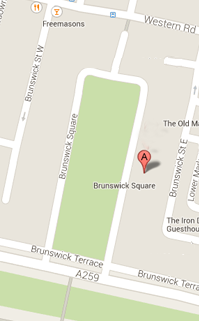The Drawing Rooms on the first floor
This room is called the drawing room.
This level of the property was usually for a front and back Drawing Room. Occasionally the rear room could serve as a bedroom.
The front and back drawing rooms each have their own door. This is so they can operate as two seperate rooms when the folding doors between them are closed.
There would be folding doors between the front and back drawing rooms. The folding doors, in four leaves, were mounted on ‘Parliamentary hinges’ that enabled them to be part-opened, or folded all the way back to join the two rooms into a single suite.
During the daytime, the doors were often left closed. This is why there are two doors. In the morning, the rear room might be used by the ladies of the house for reading, writing, sketching, sewing and similar pastimes. While in the afternoon, children may have rehearsed with musical instruments in the front room.
Once the children had been sent to bed and the family were in full entertainment mode, the doors of the drawing room would be opened so that, after a meal in the Dining Room, guests could gather in groups across the whole floor space for convivial conversation.
Because the drawing rooms joined together in the evenings, the two parts were often decorated as a single suite, with matched ceiling centres, cornices, fireplaces, skirting boards, curtains, carpets and wall decorations.
This is how we believe our two rooms were treated and, by looking at the original fabric still visible in the front room, you gain an idea of the original finish.
What is visible on the front room walls is the second layer of oil paint ever applied. The underlayer being plain and, we think, not used for very long.
On the front drawing room walls there is clearly visible a scheme comprising orange-pink panelling with a greyish background. At the border between the two colours runs a thin, pale line, dotted at intervals with small puncture marks in the plaster. Here, tiny fragments of gold found embedded in the surface suggest that each panel was originally outlined with a strip of gilded timber moulding.
If we look at the panels on the front drawing room walls, those to the left and right on the main walls show archaeological evidence of ‘shadows’ where picture frames once hung. The panel to the right of the fireplace, clearly shows the shadow of a picture frame and the cord that supported it, leading all the way up to a mark on the wall where the fixing would have been.
The centre panel opposite the fireplace has evidence of an altogether larger frame. Visible here are the left and right edges and the top of the frame, with corners angled at forty-five degrees. This frame held a large mirror.
This large mirror was positioned to work with a slightly smaller mirror above the fireplace, both strategically placed to work with the windows to the bow front of the property. Here the windows are down to floor level, enabling the occupants view an ‘idealised nature’ through the glass panes. The large mirror would also reflect a view of the sea, with windows and mirrors combining, to bring the land and the water to the inside of the home.
What is that hole in the wall used for?
We don't know what that hole in the wall is for. There are several theories, one idea being that it may have been for carrier pigeons carrying messages to and from the house. We don’t know of anything like it on any other house.
What are those shutters outside the windows for?
The shutters outside the window are storm shutters to protect the glass. The servants would lower the shutters if a storm was expected because the glass used in Regency times was extremely thin and fragile and would easily be broken by flying debris. The shutters are arranged in a cascade of three, each one is counter-weighted, just like sash windows, and they can be lowered one after another to cover the whole of the window.
There are reports of the period that tell of houses that were not able to lower their shutters in time and suffered dozens of broken window panes.
With the availability of thicker, stronger glass in the mid-19th century saw many of the houses being re-glazed, with larger panes in the sashes and the shutters were discarded.
The houses in Brunswick Square still bear evidence of these shutters, either the grooves they used to run in or, where these have been boxed over, there's a space between the masonry and the window frame where they would have been.
The shutters on The Regency Town House were made and installed about 30 years ago, so that visitors could see how the houses would have originally looked when they were built in the 1820s.
What type of wood was used for the doors and skirting?
The doors and skirting are made from pine, then painted to look like much more expensive wood. The doors and skirting you see in the drawing room today have been painted to resemble satinwood which was extremely fashionable in Regency times.
Was the balcony used?
Yes, the balcony is structural. It can take the weight of several people. If you look at it from below you'll see that it is actually well supported by the ground floor wall, which projects further than the wall on the first floor.
Is this room all about showing off?
Yes, the decoration, furnishings, drapes, paintings and carpets were all intended to express the wealth and status of the owner.
Is the cornice original?
The plaster decoration that runs around the top of the walls and the edge of the ceiling is called cornice. The cornice you see here is original. It has been restored, with many layers of paint having been removed and any missing pieces remade and replaced.
Is the ceiling rose original?
The ceiling rose, also called a ceiling centre, in the front and rear drawing rooms are not original, they had been removed by a previous owner. We were able to re-imagine what they would have looked like by finding a Brunswick house with both the same cornice decoration as ours that still had its original ceiling rose. Stylistically, this would be a good match and we used elements from that ceiling rose to make all the components to re-make our own. So although not original, they are likely very similar to the ones that were originally in place.
What would hang from the ceiling centre, or ceiling rose?
Hanging from the ceiling centre, also called a ceiling rose, would have been an ornate chandelier. It is likely that the front and rear drawing rooms would have had matching chandeliers. We would like to replace these, but ones of the right size for a house like this would be extremely expensive.
Is the fireplace original?
The fireplace in the front drawing room is original. It is made from white marble. At some point in the past, the marble top to the fireplace was cut back to change its appearance. We want to restore it. Unable to match the marble for the time being, the top has been replaced with a piece of painted timber to restore the proportion of the original design.
The fireplace in the rear drawing room was removed by a previous owner. It would have matched the one in the front drawing room. Having so far been unable to find a suitable match, the fireplace in the rear drawing room has, for the time being, been reinstated in timber and paint.
Carpets
It was considered extremely fashionable to have carpets fitted right up to the edge of the room, although some people preferred a small border of floor boarding between the carpet and the skirting.
Carpets were either woven or knotted. The woven carpets with a looped pile were called Brussels weave, whereas if the loops were cut to produce a velvet-like surface, they were called a Wilton carpet. These woven carpets were much cheaper to manufacture than the knotted Axminster carpets.
On top of a carpet would often be a drugget, a course woven type of rug that was used to protect the more expensive patterned carpet. If the drugit was removed prior to the visit of a special guest that would indicate the status in which they were held.
An alternative to the drugget it would be a floor cloth, or oil cloth. A thin canvas cloth which painted, sometimes with a pattern of squares or diamonds, and then coated with linseed oil or similar, to make it durable and waterproof.
Another invention of Regency time was the hearth rug, which was designed to protect the main carpet from wearing out in the busy area around the front of the fire.
Curtains
The windows would be decorated with elaborate draped curtains. Patterned cotton printed fabrics were very popular at this time and would quite likely have been used.
Curtain poles were also used at this time and so it's quite possible that the curtains in this room would have been hung on curtain poles with decorative ends.
The quality of a drawing room was frequently judged by the sophistication of its curtains. Those that could be drawn were looped back during the day and held with pins or cords Many curtains of the period were not designed to be moved was simply devised as static displays of colourful drapery.
Behind the curtain itself, many Georgian households installed a muslin sub-curtain to keep direct light out of the room during daytime to help protect valuable furniture, fabrics and paintings from fading. Roller blinds were also fashionable and a good way to moderate direct sunlight.


