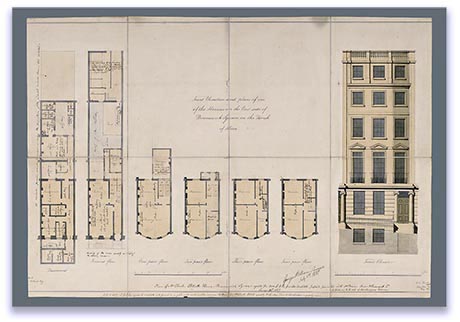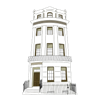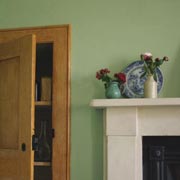Buy a Busby drawing
One of the most important surviving drawings by Charles Augustin Busby, the Regency architect of Brighton & Hove, this original coloured plan and elevation of a Brunswick town house was made in 1826 and measures 36" x 24".

It is the only known fully worked-up elevation for a Brunswick property and carries hand-written annotations by the speculator Charles Elliott, his builder George Sawyer and numerous comments by Busby himself. More about the drawing…
The print
Image capture was by Larry Bray Photography, colour management is by Spectrum Photographic and the print is made using pigment ink. Available at full-size or half-size on Fotospeed Matt Ultra 240gsm paper, or in full-size only on archival quality Hahnemühle Photo Rag 308gsm paper.
Print sizes
Full-size (36"x 24") on Hahnemühle Photo Rag paper, £99 each
Full-size (36"x 24") on Fotospeed Matt Ultra paper, £55 each
Half-size (24"x 18") on Fotospeed Matt Ultra paper, £39 each
Delivery options
Please talk to us about arranging collection or a local delivery, for further afield see below for the cost of the print plus delivery:
| Collect |
Royal Mail UK |
Royal Mail EU |
Royal Mail International |
|
|---|---|---|---|---|
| Full-size Hahnemühle | £99 | £108 | £121 | £123 |
| Full-size Fotospeed | £55 | £64 | £77 | £79 |
| Half-size Fotospeed | £39 | £48 | £61 | £63 |
All prints are packed with Kraft paper and tissue, rolled in a tube.
To buy a copy of the drawing please email office@rth.org.uk with your name, address and phone number, plus the print size and delivery option, we will reply with instructions for payment.
For more information call +44 (0)1273 206306.
We thank you for supporting us.

