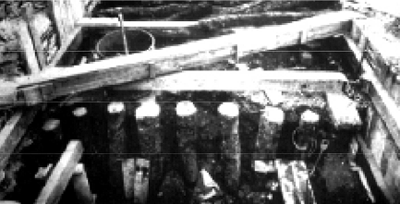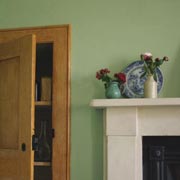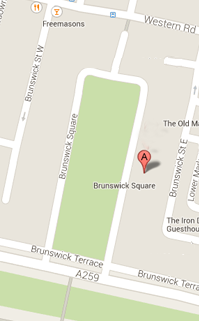Foundations
Foundations take the weight of the building, often 100 tonnes or so, and transfer this dead load, together with ‘live’ loads from wind sheer and the occupiers, safely and evenly into the ground. To provide a level surface from which external walls could be raised, basement walls were often built to act as a continuation of the foundations. The general principle of creating basements and foundations was to excavate about half the final depth required and bank up the excavated soil to raise the ground level around the building. Foundations could also be formed by tamping loose ground, laying rubble infill or driving oak piling.

Above: Regency piling discovered during excavation.
Charles Busby, drawing on the application of ‘scientific knowledge’ specified the use of chalk work for foundations, laid and grouted with lime mortar of a width that was 9” thicker than the walls above.
Foundation walls used ‘place’ bricks to create a frame of brick piers and brick string courses, into which was poured a mix of flints and rubble set in lime mortar. Locally this rough walling was called ‘bungaroush’.
In Brunswick houses, this material could be some 27” thick at the foundation level of the home, thereafter reducing in width at each floor level to receive the suspended floor joists. Elsewhere in Brighton it was not uncommon for foundations to be just two or three courses of rough stepped brickwork, often leading to settlement problems with collapse not unknown.
The floor of the basement or cellar would be finished off with gravel and sand as a bedding for stone slab. As some stones were 4” to 6” thick and several feet square ‘blackjack’ or tar was sometimes laid on a gypsum bed to provide a firm base.
Other work done within the foundation contract included the soakaways for the servant privies; made of honeycombed brickwork on a ‘concrete’ or caulked stone base; and the brick lining of wells.


