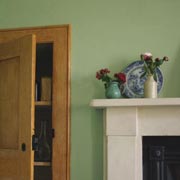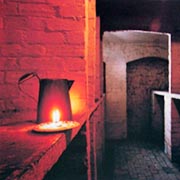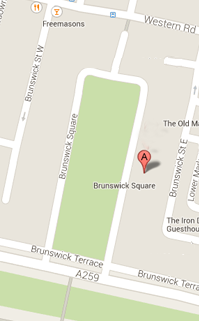Servants' quarters
The good fortune and comforts of Regency living were not extended to those in service. The basement annexe at No.10 is a vast space laid out for the needs of the working environment and incorporates some spartan living accommodation for the servants.
The family would probably have employed between eight and twelve servants who were given their food and accommodation as part of their wages. Some would live in the attic bedrooms and some above the stables, but if these rooms were full, servants might have to sleep in the servants’ hall and kitchen.
 To the modern eye the basement is strikingly dark and cold. In the Regency period the only light in these rooms was from the sash windows and tallow candles or oil lamps. These coupled with the small coal fires would have made the basement very smoky.
To the modern eye the basement is strikingly dark and cold. In the Regency period the only light in these rooms was from the sash windows and tallow candles or oil lamps. These coupled with the small coal fires would have made the basement very smoky.
Original stone flags cover the floors of the basement and the plaster walls have curved corners to allow the servants to move around quickly and easily without injury. The hallway would have been particularly busy with the coming and going of delivery men, bells summoning the maids upstairs and the staff going briskly about their duties.
The most important people in the servants’ household were the house-keeper, the cook and the butler. The housekeeper had her own room adjacent to the front door where she could receive deliveries, keep the accounts, look after the linen and place orders for household items. The butler’s room was further down the corridor, close to the wine cellar for which he had responsibility. He also looked after the silver tableware, which would be kept in a safe in his room, ‘the butler’s pantry’.
Beyond the butler’s room is a corridor leading to the kitchen area, a suite of rooms largely separated from the house by a courtyard. This ‘detached kitchen’ arrangement incorporated the most modern ideas and technology of the day including a cast iron cooking range and copper with nearby coal cellars and separate scullery. Above the kitchen a skylight provided overhead lighting and air extraction similar to the arrangement in the Royal Pavilion.
Sheds in the courtyard were used to house chickens, and provide shelter for the servants’ privy - a non-flushing toilet whose contents were collected regularly by the ‘night soil men’ to be sold as manure. Unlike the upstairs residents, servants did not benefit from the newly invented water closet! Also in the courtyard was a water butt and, frequently, a fish larder.

Above: Drawing of the yard, with a servant feeding the chickens.
No.10 is extraordinary as surprisingly little has been changed since it was built. The original layout is intact and many features have remained undisturbed, including the wine cellar still with the remains of sealing wax on its door locks; the two walk-in meat safes used for hanging the meat and game; the coal and beer cellars and even many of the original wooden built-in storage cupboards.



