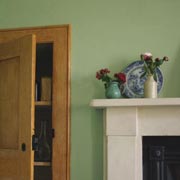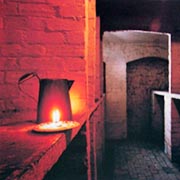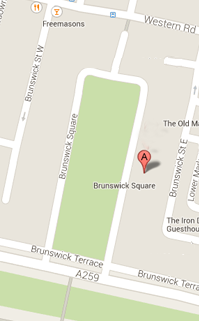Current and recent issues
On the 24th of March, Nick Tyson wrote about the perilous state that Marlborough House has fallen into over recent years - see full article below. He noted the long-term owner's efforts to improve the façade back at the turn of this century and the inadequate care that has befallen the house in subsequent years. Here, he expands on the issues causing concern.
Up to the late 1990s, while still in local council ownership, Marlborough House was not well cared for. When the ballroom ceiling collapsed, for example, council officers made no effort to record the lost plaster ceiling ornament designed by the famed Palladian architect Robert Adam, or replace this work to its original pattern. Instead, repairs were conducted quickly and cheaply, to achieve a plain flat finish using plasterboard.
Once in the hands of its new, private sector owner little initially improved. For example, the building was left empty for several years and security was so lax that when someone gained access to the house they were able to steal the 18th century wind vane from the roof and associated dial from the library – the tragic loss of a very rare feature.
Several years later, during the period when the house began to undergo repairs, the owner’s enthusiasm for making improvements led him to commission numerous works without having first undertaken any research to guide the issuing of materials and methodology statements. One of the outcomes from this period was that the builders he appointed stripped off all surviving vestiges of the original Liardet’s oil cement used on the façade, along with much other historic fabric that was significant to the building and which could have greatly aided archaeological inquiry.
When I was, later, invited to guide repairs, great efforts were made to bring the works programme under control and, for a period, this had a positive impact. Unfortunately though, some two years after starting repairs, the owner abandoned all activity and closed-up the building once again, leaving it empty and uncared for.
Over the following months and years, numerous issues have arisen that have caused me to worry for the property’s future. Examples include:
1) The windows to the front elevation were restored to match the Adam designs, the original sash boxes being repaired and new sashes being made to pattern. To enable the box repairs, the interior window linings and shutters were stripped out. These were labelled and set aside for reinstallation. Works were abandoned before this took place and the linings and shutters have not been seen since. Does this joinery still exist? If it does, what is its condition nearly 20 years after being removed and are the labels designating location still attached? Without this, the timber is in danger of becoming just so much waste wood.
2) The new sashes were fabricated in a number of different timbers, to match those originally used by Adam. The large sashes to the Venetian windows on the front elevation were made in mahogany. Instructions were provided that these were to be finished with a clear treatment to the interior side of the window, so that the timber remained visible, as per the original finish. Several years after stopping repair works, the owner commissioned decorators to paint the windows, eliminating the possibility of reinstating the original Adam finish.
To the best of my knowledge, no action has been taken in regard to any of the window-related joinery issues.
3) The roof and gutter areas behind the renovated front slope were in very poor condition when work stopped. Over recent years these have failed in many locations, allowing the ingress of water. Consequent deterioration of original fabric has been apparent during my occasional visits to the house and I have often reported on this to Brighton and Hove City Council (BHCC), noting the loss of original ceiling plasters, damage to structural integrity because of wet rot and the risk of serious dry rot attack. Yet, very little has been done to address these concerns, Indeed, it is only in the last couple of years that the council has taken action to seek temporary repairs.
4) The owner decided to strip out the original fabric to the domestic offices located to the rear of the house. Without seeking permissions, he replaced this with concrete block work, cement render and a solid concrete floor. Once again, removing original materials that were significant to the property, that would have been of great used for archaeological survey purposes, and which allowed the building to breathe. The new cement-based materials will shut down the migration of moisture through and out of the building, causing further harm. No action has been taken over this flagrant disregard for planning law.
5) Another strip-out the owner decided upon was the removal of the original 18th century dormer windows to the internal and rear pitched roof slopes and the replacement of these with modern, flush, double-glazed roof lights. Works proceeded without permissions being in place. Following complaints, it was some time before BHCC took enforcement action. When this finally played out, the result was that the owner was obliged to change one form of modern roof light for another. No reinstatement of the lost dormers was required and to this day they remain missing.
6) At the cessation of works, the house possessed a very fine, 18th century, rear portico. Over the intervening years, this has been lost. No action has been taken to ensure reinstatement of a copy, or to prosecute for the loss.
7) On-site security has been little improved since the theft of the wind vane. The absence of a burglar alarm meant that recently thieves were able to break into the building and remove original and 19th century door fittings. To compound matters, Adam period mahogany doors were split during the theft, such was the force used to remove the fittings. The house also remains unprotected by a fire detection and control system, making it highly likely that the building would be lost long before the fire service can responds to an incident.
8) The Liardet’s-like façade installed during the repair phase was designed to require maintenance on a five yearly cycle. No such work has been undertaken up to April 2017. Recently, against instructions from BHCC not to apply paint to the front elevation, the property has been decorated, removing from public view the historically accurate rendered finish. Despite repeated requests for an update as to planned enforcement action, very little has been heard from BHCC.
9) A large advertising banner has this week (20 May 2017) been erected in the front area of the property. Consent was not sought from BHCC before installation but retrospective permission is now requested, a strategy typical of the modus operandi used over the last 20 years.
10) Perhaps most worrying of all, is not the action of the owners in regard to Marlborough House but the actions of BHCC and the other statutory agencies. Recently, it’s been discovered that many of the complaints made to the council were simply not officially recorded. This shocking testament to the poor level of oversight and concern for the property would be comic were it not so serious. END
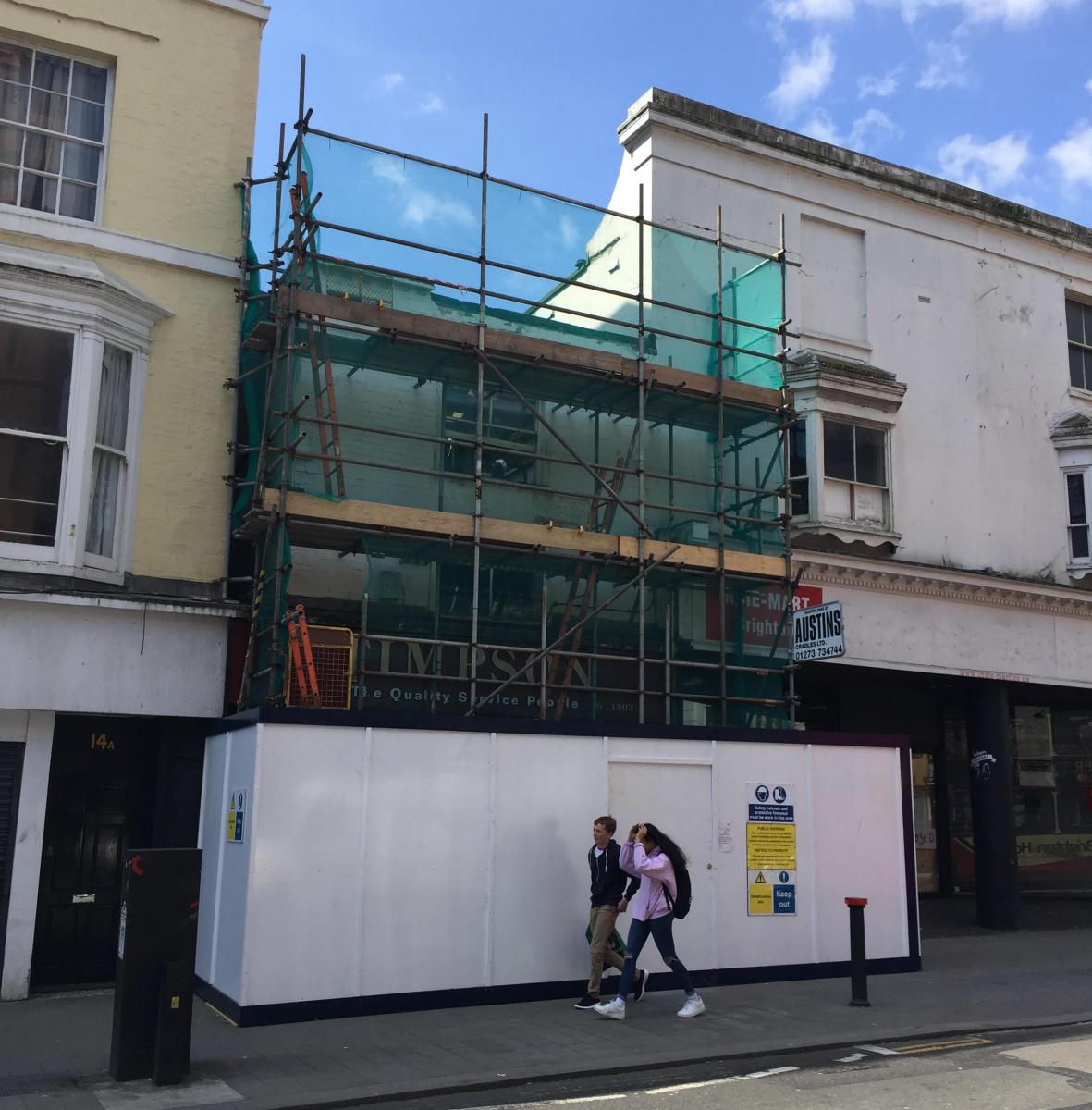
Sadly, we are seeing the very last days of the property we have most recently known as Timpson’s, the shoe repair shop; one of the oldest and most important buildings in North Street. Erected in the 18th C, as the town was becoming a fashionable resort, Timpson's utilises mathematical tiles over a timber frame, an important method of construction to those elevating the status of Georgian Brighton beyond that of a fishing town. This rapid and relatively inexpensive method of fabrication meant that local folk could easily gentrify old property and erect new build, to ensure that Brighton was an attractive location for the wealthy, who were starting to visit seaside locations for recreational purposes and to improve their health.
Nick Tyson, from The Regency Town House heritage centre says, 'Timpson's is not a grand building but it is an important and irreplaceable component of the Brighton story. It is a tragedy that the building is now being ripped down with the permission of BHCC and Historic England'.
Shortly after United Airlines recent 'mistake', the company apologised for the deficiencies in its thinking and the inappropriate action that followed. Perhaps one day the people of Brighton & Hove will receive a similar type of apology regarding the loss of Timpson's - another instance of a valuable asset being thrown recklessly to the ground. END
Nick Tyson explains why we should all be concerned about the scandalous state of this unique heritage asset, and why Brighton & Hove City Council and Historic England should intervene.
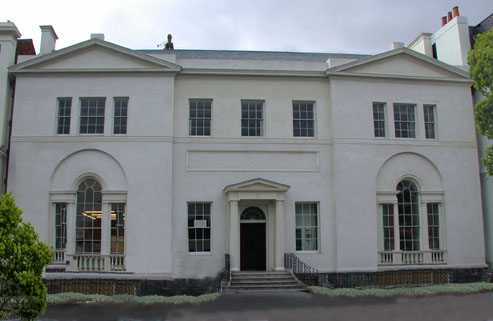
Marlborough House before the recent repaint
Marlborough House in the Old Steine in Brighton is often referred to as the second most important historic property in the city, after the Royal Pavilion.
Built in the 1760s for Sam Shergold, the keeper of the local 'Castle Inn', the House was purchased in the 1780s by William Gerard Hamilton MP and shortly after this became the subject of architectural improvements by the renowned Scottish architect, Robert Adam.
Some 230 years ago Marlborough House became a unique example of Adam style on the seaside in SE England, an upmarket gentleman's home with a front elevation in Liardet's cement, a patent oil-render invented by John Liardet and later acquired by the Adam brothers. For several decades after Adam's work, this finish remained visible. However, during the 19th and 20th centuries render repairs in other materials and overpainting resulted in its loss.
When the House was sold by BHCC into private ownership, during the 1990s, a programme of works was undertaken by the new owner. A part of this saw the reinstatement of the front elevation to a Liardet's style of finish. Sadly, further repairs to the building were then abandoned and it has since stood empty. The reintroduction of the Adam style of finish was undertaken with permission from English Heritage and BHCC via a Listed Building Consent. Once applied, this work became fully protected as a part of the historic property under the Listing Building legislation.
Recently the front of elevation of Marlborough House was scaffolded. Being concerned for the render finish, we contacted BHCC’s Planning Department and reiterated the importance of the rendered elevation. Staff from the Department contacted the owner and explained that a new LBC application would be required if painting works were to be proposed. They also explained that such an application would likely fail, given the interest in preserving the Liardet's style of finish.
With total disregard for this advice, Marlborough House has now been painted, yet no LBC application is visible on the BHCC website. It is a tragedy that this fate has befallen the property. Great efforts were made in the 1990s to reinstate the Adam style of finish and until last week Marlborough House was one of only a handful of historic properties in the whole of the UK to exhibit such detail.
Under the control of its recent owners, Marlborough House has spent the last two decades sliding into a state of serious disrepair and the property is now on the national 'Heritage at Risk' register. In recent years, ill-informed and illegal alterations have been undertaken, for example the removal of 18th century dormer roof lights and the destruction of mahogany doors. The removal of historic interior fittings has also occurred. Yet no serious move has been made by the statutory authorities to protect the House. Now, one of it's greatest features, a historically accurate render finish, has also been lost.
Will the time come when 'enough is enough' in the eyes of the Council and Historic England? Will they ever undertake any real enforcement action? What is needed is compulsory purchase and swift, aggressive, prosecution, but this seems highly unlikely. To date, no effective steps have been taken to prevent the progressive deterioration of a local treasure.
In the mid-20th century concern for the historic built environment led local people to form organisations and campaign for the preservation of our architectural legacy. Today, such citizen action is much reduced. With neither adequate governmental or civic oversight in place, the perpetrators of architectural despoliation know they face little risk of being pursued for redress. While this situation prevails, the long term outlook for the built heritage is poor and, for many properties, ill-considered alteration, collapse or loss through fire would seem the likely future outcomes. END

